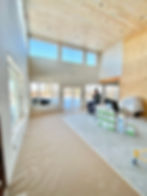Windows + Doors
- Apr 6, 2021
- 3 min read
The windows we added to our build have become one of the most talked about features. A lot of post frame homes or barndominiums have been built for function, shop size, and you don't always see this many windows. The placement of the wrap around porch was intentional because it gives the added structure to support so many windows. Most of the windows in the great room are 7' wide and vary in height from 4'-6'.


There are endless options when it comes to choosing your windows. We purchased Crestline windows through Menards and here are some reasons why...
White Vinyl: This is going to be the lowest maintenance option over time. We don't have to paint, stain, or worry about the color fading over time.
Single Hung: Only the bottom half of the windows opens, which lowers the cost. In the past the only time we used the double hung feature was to clean the windows. I guess this means we need to just hire someone from now on... kidding... but not...
Fixed: We made the top windows fixed meaning they can't open. We didn't think we'd be climbing a ladder on the regular to open them! We also made the center section of the main level windows fixed because we didn't want to obstruct the view. Both of those choices made the windows in our great room more affordable.
Basics in the Bedrooms: Most of those windows are 3'x5'. Nothing special, and it let us focus our resources on the main rooms in the house.
Garage: Don't forget about windows in the garage when you're planning! It brought so much life to this part of the build to have windows in the garage doors and around.


Doors are another area that can lead to major expense in a build. We haven't finalized our interior selection yet, but the exterior doors are all Mastercraft (also Menards). We picked door options that didn't require maintenance... yes, it's a theme of our build! Here are some things to note:
Standard Sizes: Our home has 18' sidewalls which means we pretty much had to do 9' ceilings on the main floor, 1' in the middle for floor joists, and 8' ceilings on the second floor. That made it an easy decision to stick with standard height doors. Price also made it easy... they go from reasonable to crazy expensive when they get taller! I do hope to do a project someday with taller doors- I LOVE the look!
Pre-Finished: All of our doors are finished and didn't require us to paint, stain, etc. This was especially helpful because we were trying to install doors in the beginning of winter and didn't have a workspace to paint anyway. The front door we picked now comes with an option that the trim is the same color as the door which would have been my preference.
Windows: Having windows in the doors lets in tons more light, and we obviously find that important! We don't have to worry about anyone being able to see in either, so it became a great option for us.
Patio Slider: Kept it simple and affordable. Living in Iowa we get BUGS and lots of them fly, so it didn't feel practical to incorporate cool roll up doors or accordion style, etc. They can be very costly and we wouldn't be able to enjoy them to their fullest potential most of the year!




I think our total expenditure for windows, doors, + garage doors was around $23,000. Considering the quantity that wasn't too bad of a price! We have a total of 36 windows and 6 doors. Then of course 4 single garage doors.

If you're an owner builder too and want tips on install, we have several videos on our YouTube channel that will help you out! There is a WINDOW Playlist and a DOOR Playlist.