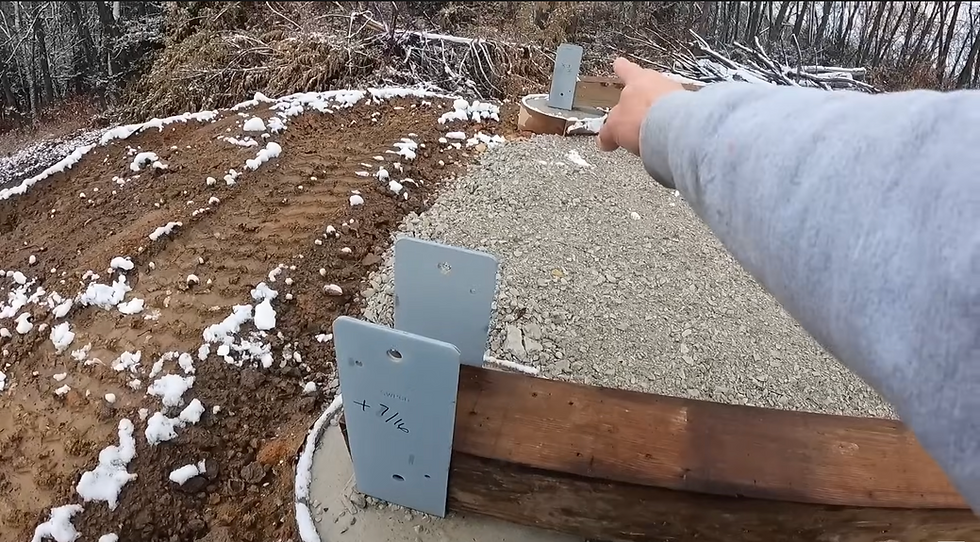Squaring + Sheathing Post Frame | The Dog House | 24' x 48' Storage Build | Ep 7
- MR Post Frame

- Apr 17, 2024
- 2 min read

Hey everyone! Welcome back to MR Post Frame. Today, we're diving back into our Dog House series, focusing on the next steps of building. But before we get started, I want to remind you about some resources that might be helpful for your own projects. If you're considering designing your own Barndominium or post frame shop, check out our design service at backfortybuildings.com. We can assist you with whatever you need. Also, for those of you who are self-builders or interested in self-GC'ing your own build, don't forget about our Patreon group. It's a fantastic community of fellow self-builders and DIY enthusiasts where we share tips, tricks, and support each other through the process. Alright, let's jump into it!
Today, our focus is on installing fascia boards. We'll be working with 8ft spacing on our columns, posts, and trusses. The first bay needs an 18ft 2x6 to span three trusses, and then we'll use 16-footers for the middle sections. I'll start by marking the overhang, then measure back to the first truss tail and secure the boards in place. To ensure accuracy, I'll use a simple trick of attaching a piece of wood to the fascia board as a guide for alignment.

Next up, we'll tackle additional headers to support the roof. It's crucial to get these in place to handle the increased weight as we progress. Once those are set, it's time to square the building. Ensuring the corners are perfectly plumb is essential for a sturdy structure and makes the roofing process smoother. By using cross chains and ratcheting binders, we can adjust as needed to achieve squareness.
With the building squared, we'll straighten out the fascia boards using straps to align them correctly. This step ensures a neat and uniform appearance. After that, we'll check the squareness of the roof and make any necessary adjustments before starting the sheathing process.

Speaking of sheathing, let's discuss the fasteners we'll be using. For attaching the fascia boards, we'll use three-inch screws, while for the roofing sheathing, we prefer 2 and 5/16 ring shank nails for their superior grip. It's essential to maintain a consistent nailing pattern for optimal strength. The use of synthetic paper is essential to a great build. I use different techniques to staple but most importantly don't be conservative with the staples.
Wrapping up, I want to thank you for joining us today. In our next post, we'll cover the installation of drip edge metal, soffit, and trims, so stay tuned for that! Your support means the world to us.
Thank you,
MR Post Frame

Patreon Group:
Interested in tackling your build on your own? If you want to explore the possibility of being your GC or self-building, our Patreon membership is for you! It's a community of like-minded people offering support, discounts, Q/A, and more.







Comments